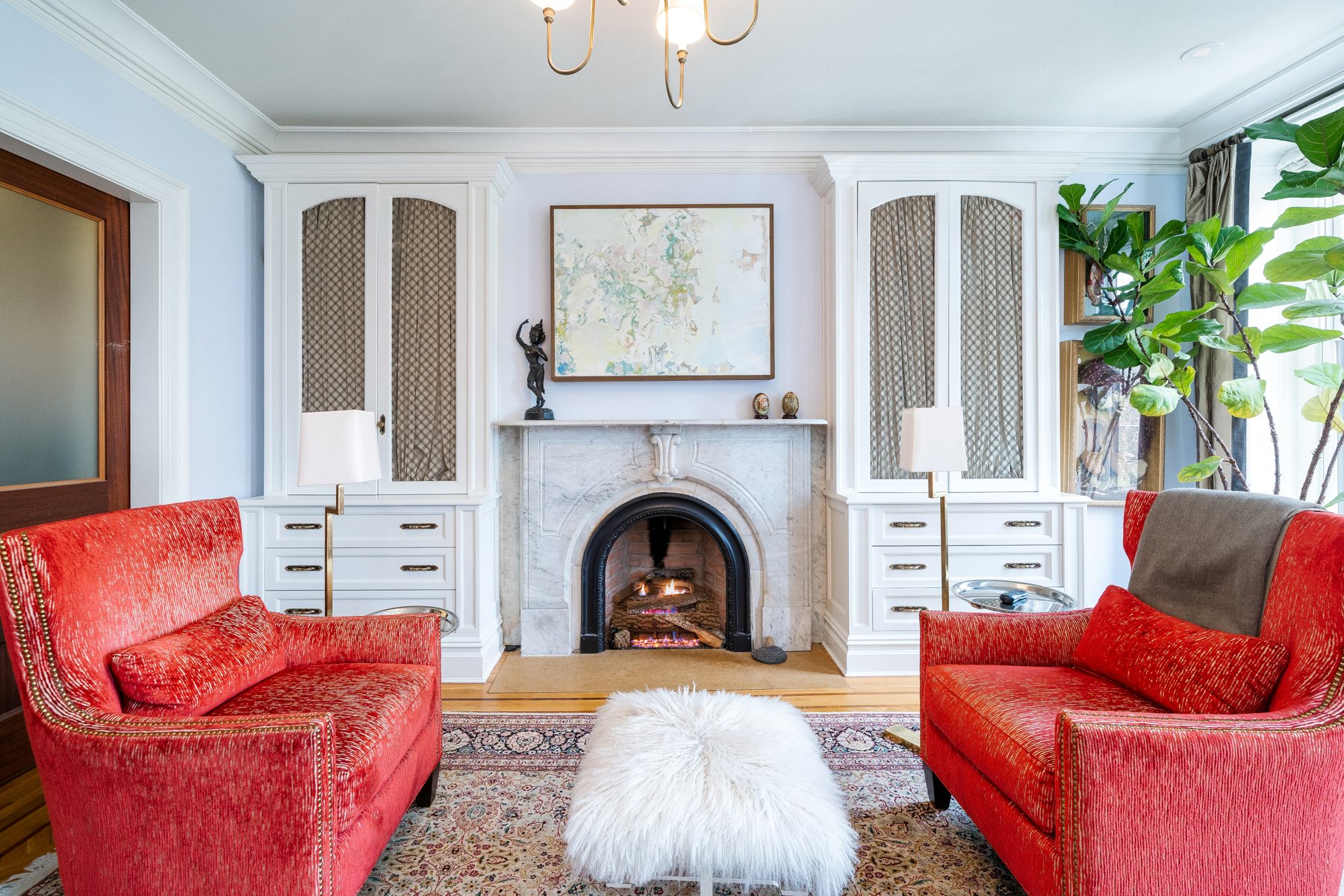
Sometimes, You Can Have It All.
Sometimes, you can have it all. 508 Hudson Street, a grand brownstone originally constructed in 1880, boasts a rarely attainable parking garage for two cars, an elevator and a spectacular roof terrace with unobstructed, unforgettable views of Hudson River and NYC. Overlooking Stevens Park on the most desirable street of Midtown Hoboken, the gracious 20ft wide house is elegant, majestic in proportions and in pristine, move-in ready condition. The splendid home has been meticulously renovated with bespoke features throughout the five floors of its generous living space. Original woodwork and plaster moldings have been restored and enhanced, and there are 3 beautifully carved period marble gas fireplaces and 2 more outfitted with gas hookups.
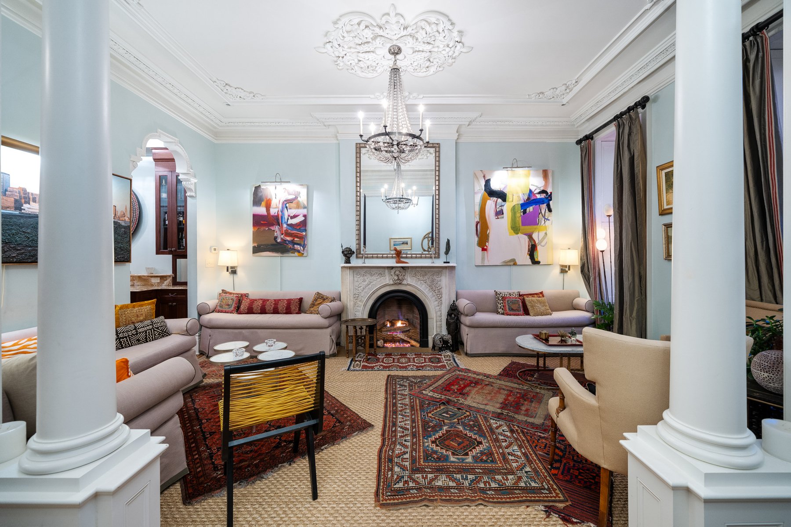

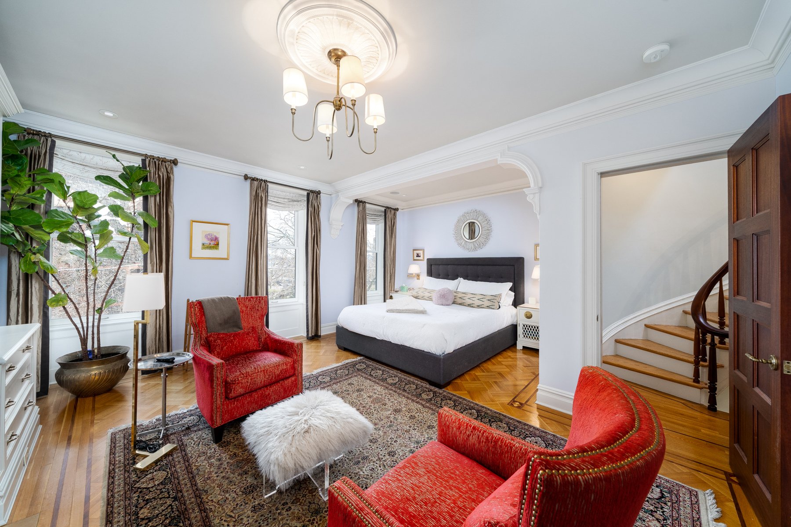



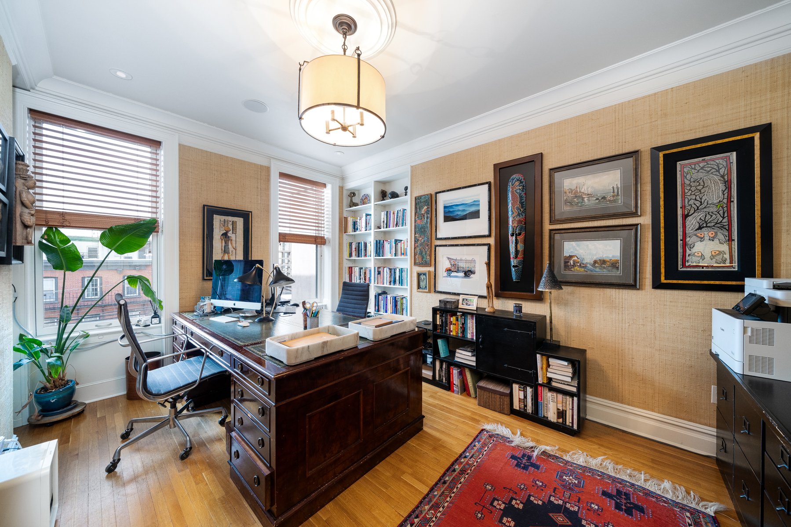



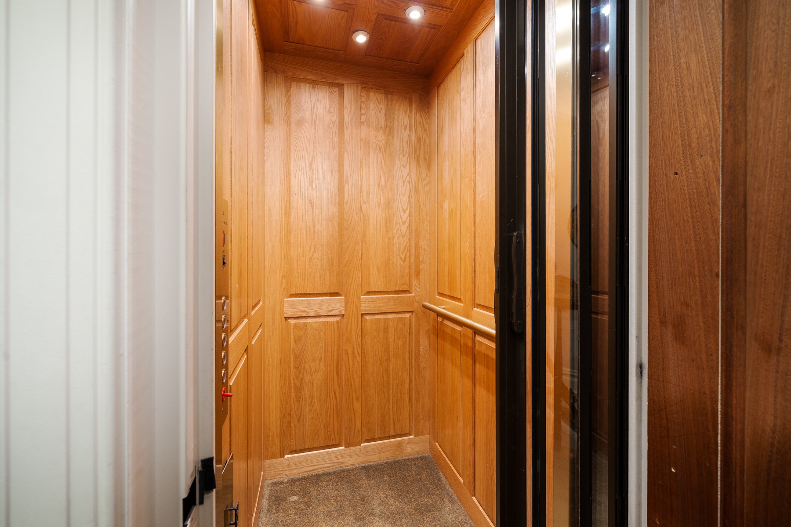

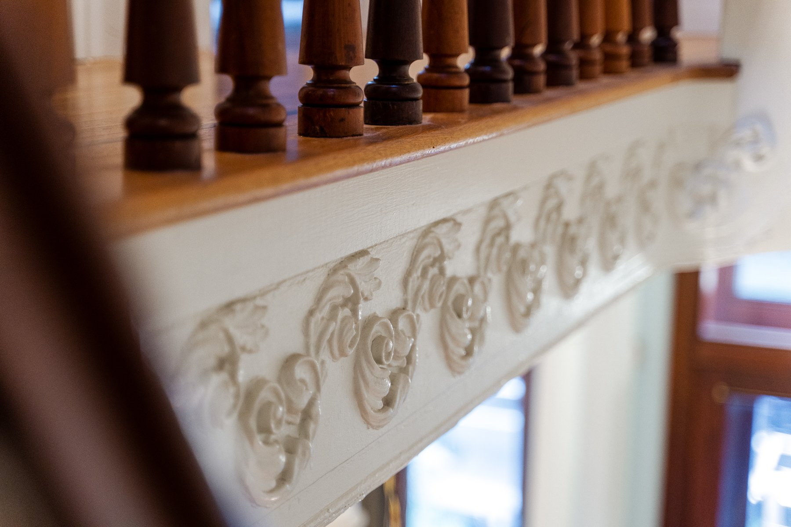

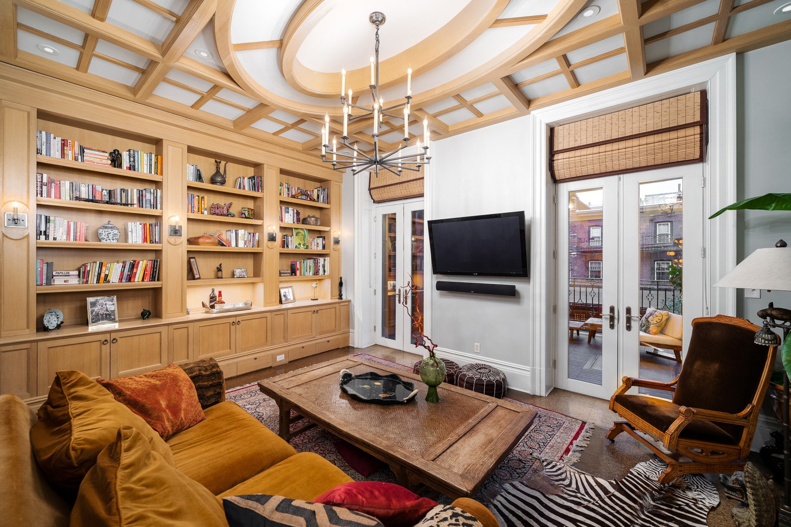


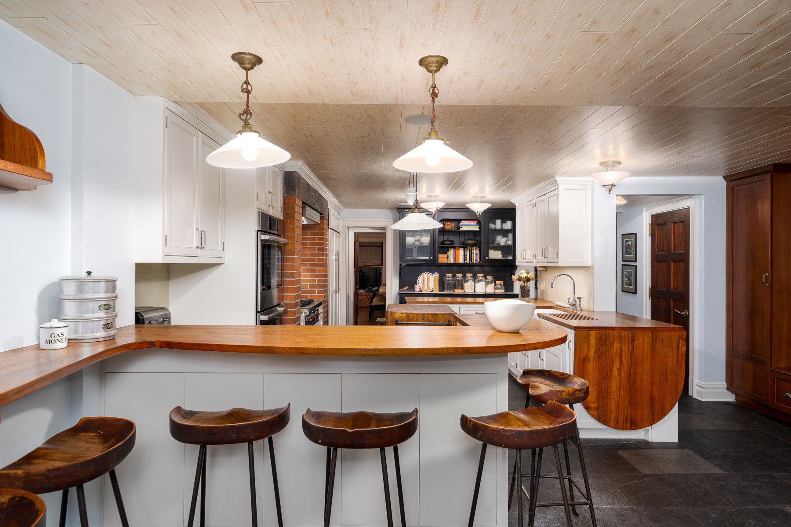








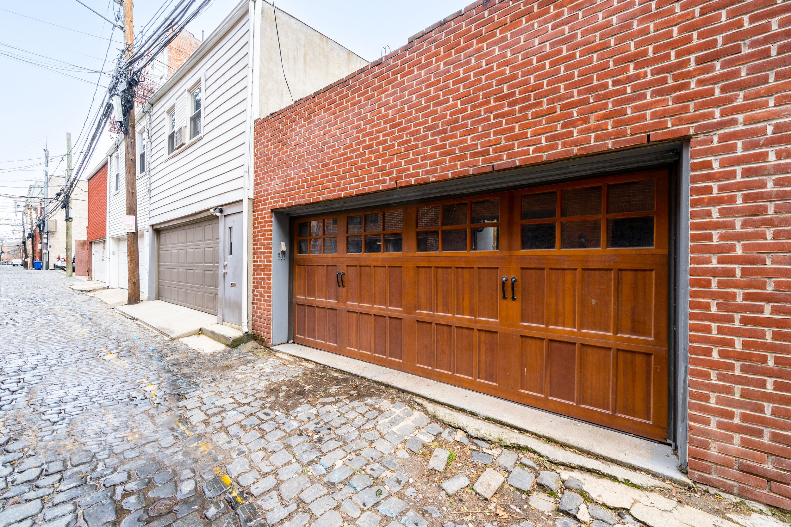
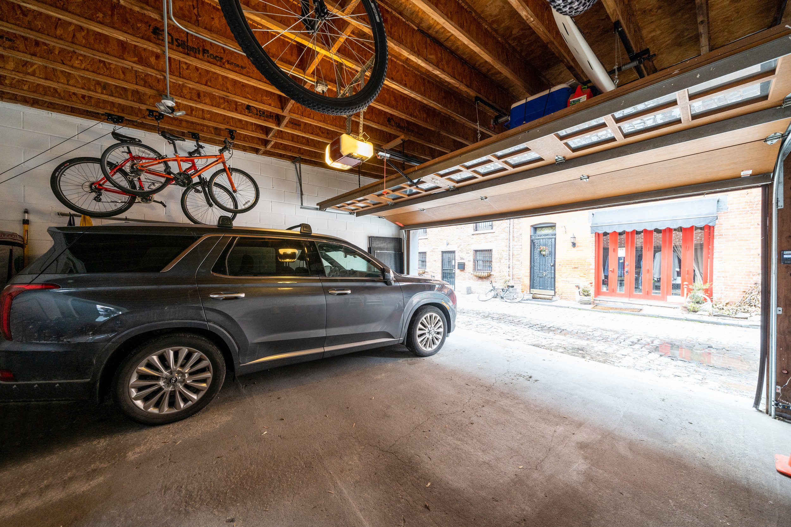
Ultimate Entertaining Space
Every detail of the house is exceptional. Heating throughout the house is provided by a state-of-the-art hydronic radiant heating system. It is further equipped with whole-house water filtration system for peace of mind, two laundry rooms, and integrated Sonos sound system throughout. The parlor floor features 10’9” high ceilings with intricate plaster ceiling moldings and medallion, a wet bar and a library connecting to a full-width deck with a retractable awning, custom steel trellises and a gas fire pit. The entire floor flows beautifully from room to room, then outdoors creating the ultimate entertaining space.

Views of The River and The City That Never Sleeps…
On the garden level, the spectacular kitchen is furnished with Teak and natural stone countertops, a six-burner Wolf cooktop, a pot filler, double ovens, double dishwashers, and a SubZero refrigerator. The NanoWall glass doors open up to a magical garden with a tranquil fountain and stone pavers seamlessly continuing from inside all the way out to the garage. The lower level retains restored stone walls providing a stunning backdrop for a media room with projector and surround sound system, a full gym, a meditation room and a full bathroom complete with a multi jet steam shower. The primary suite on the third level includes a spacious walk-in closet, a sitting area with a fireplace, an office and a spa-like bathroom with a marble-clad double vanity, a large walk-in shower, custom millwork throughout and a water closet. Additional three bedrooms in excellent proportions, an office and a full bathroom are found on the top level. The wide, magnificent staircase rises all the way to the roof terrace featuring protected views of the river and the City that never sleeps.
Details:
Price: $5,395,000
Beds: 5
Baths: 3/2
Lot Size: 20 x 100
Taxes: $33,395.26
2 Car Garage Parking